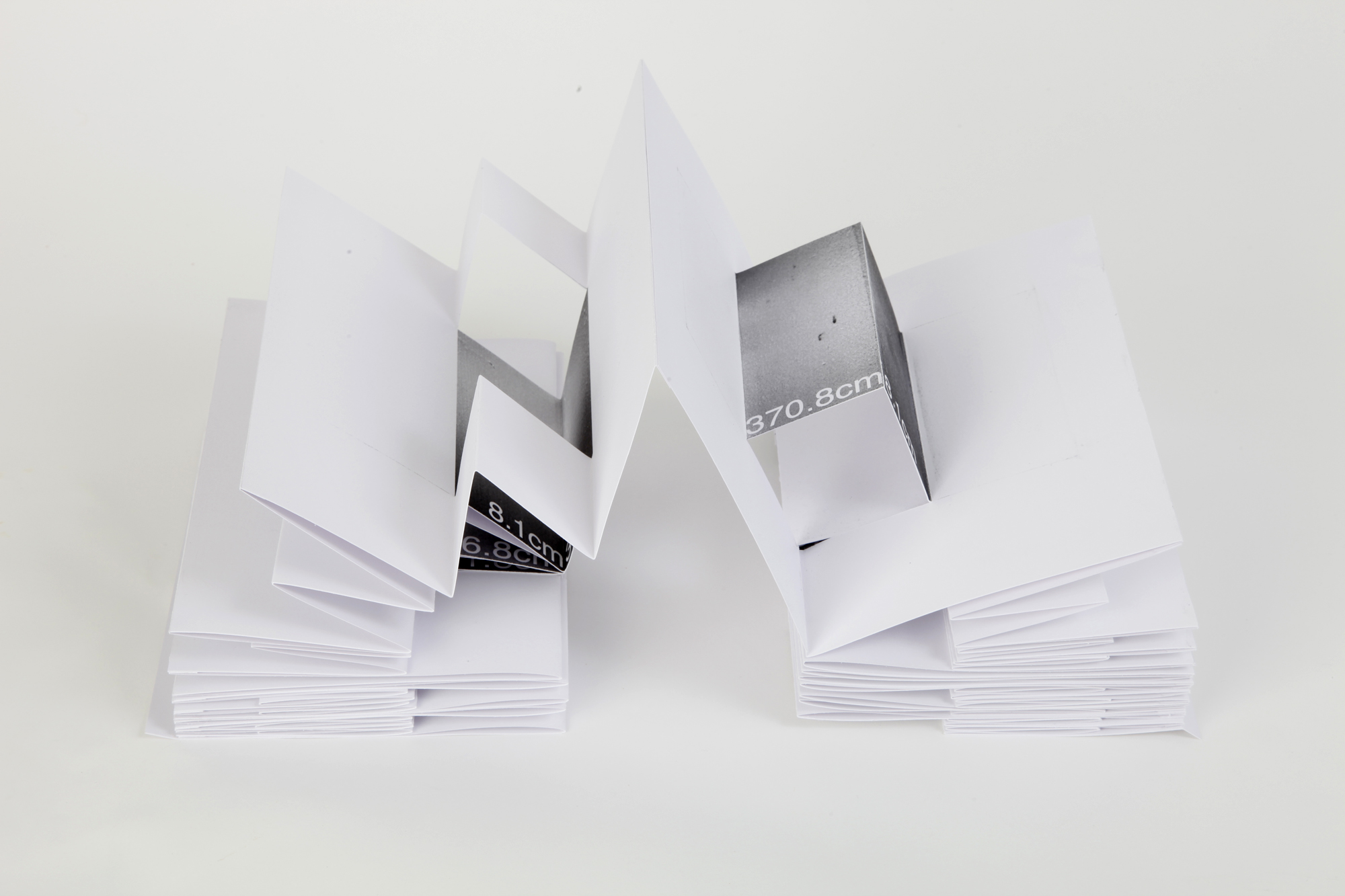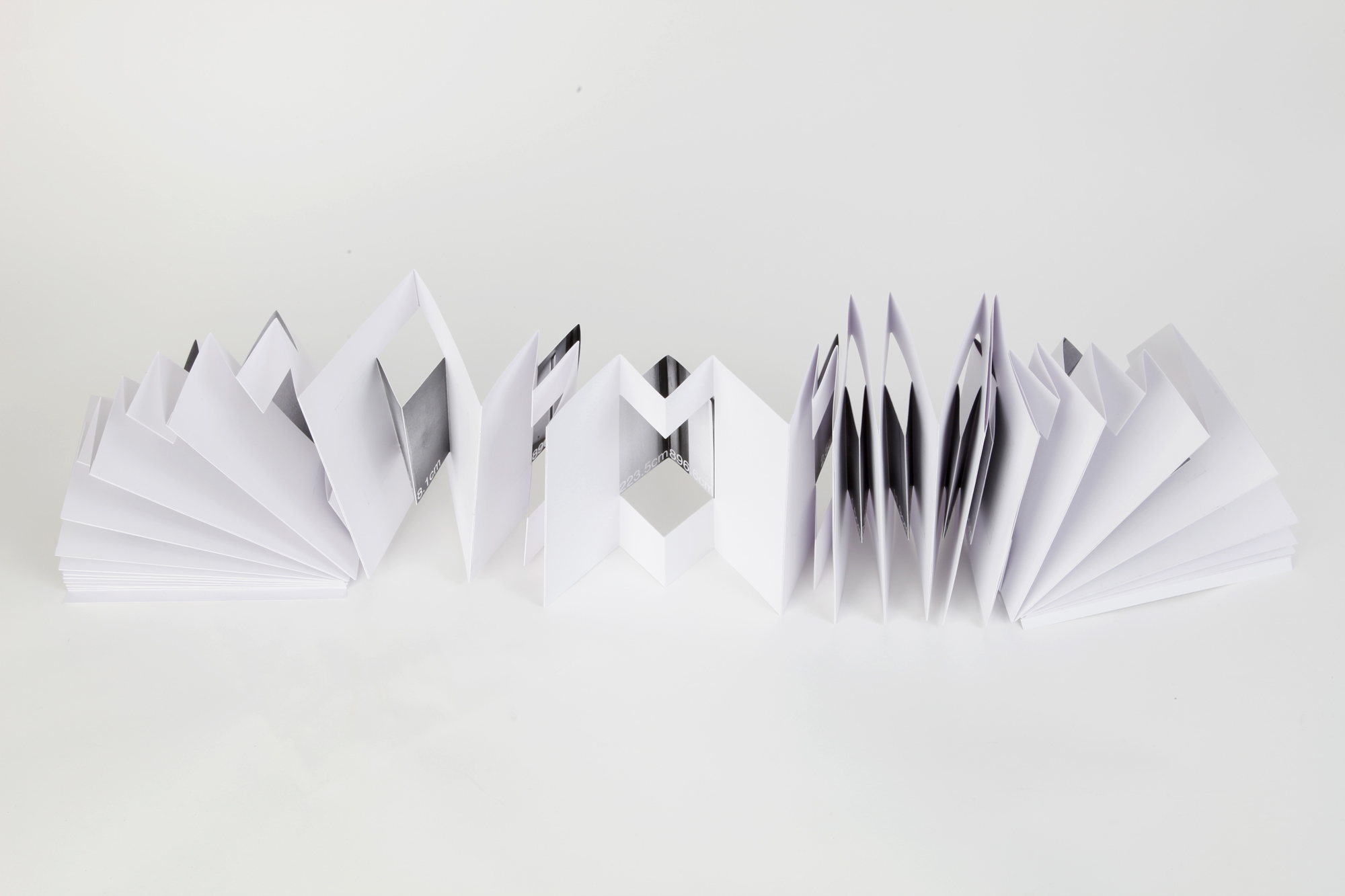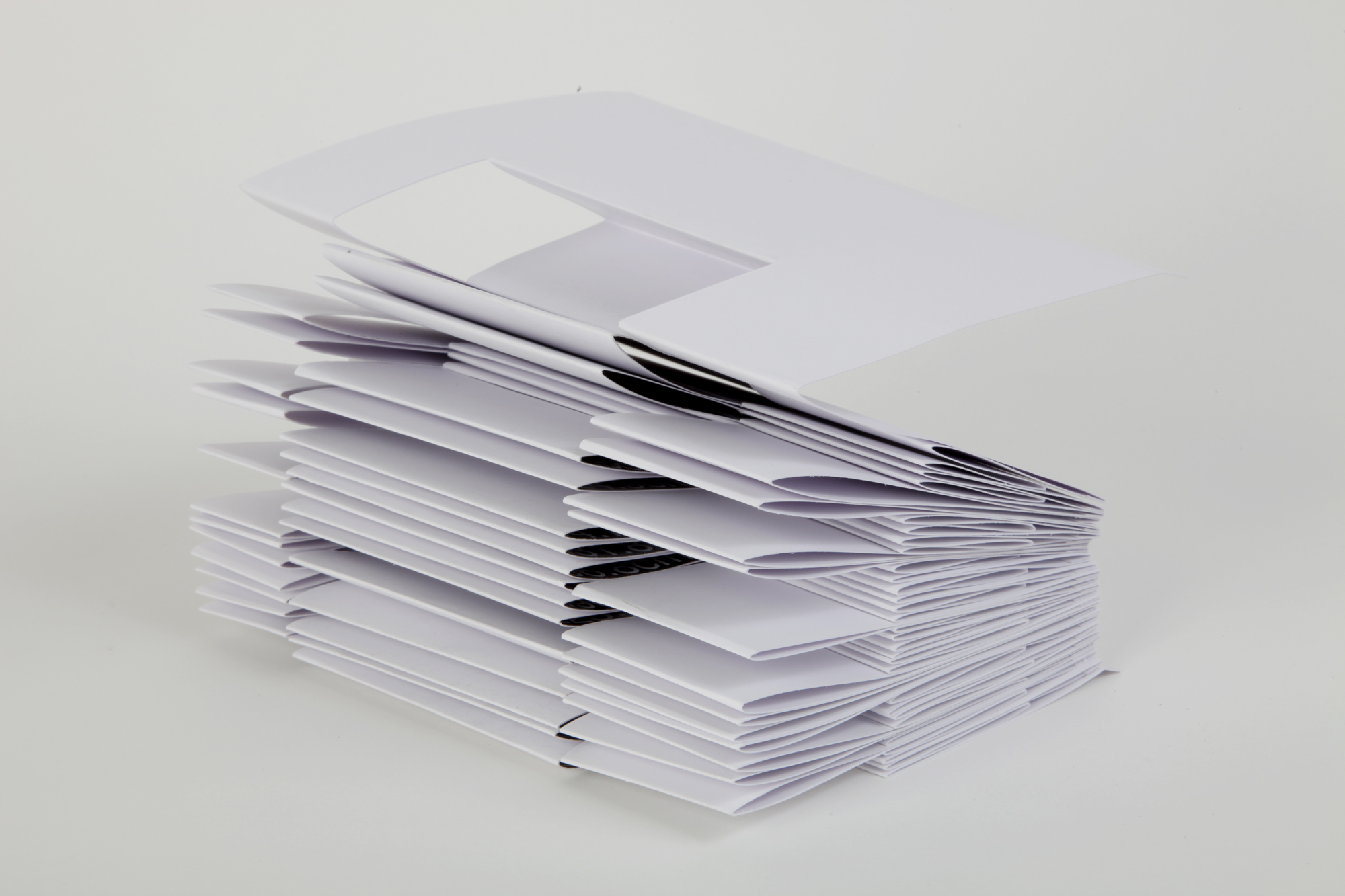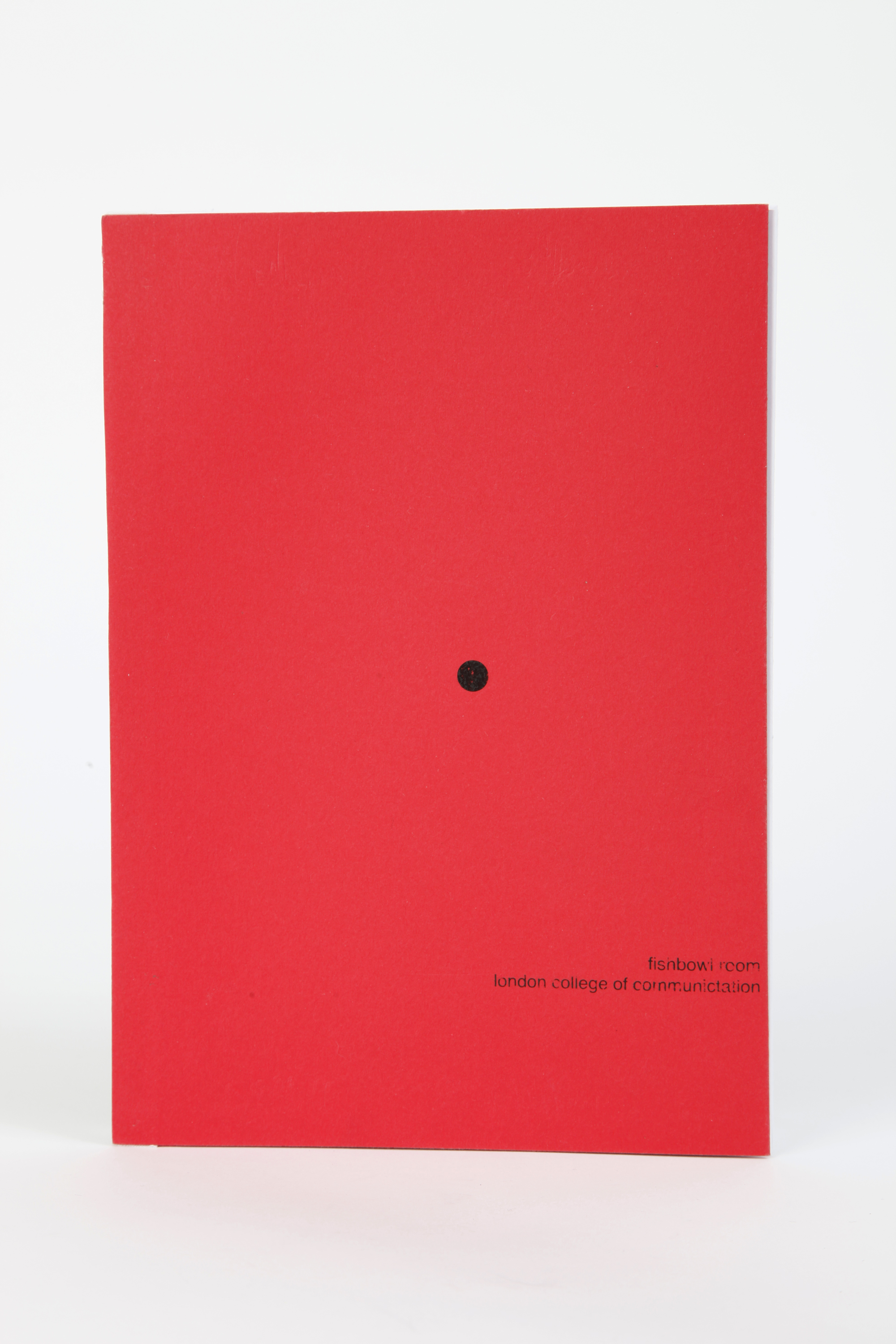Documenting the corners, using lengths of the walls as the data to form these books.
I created the first book to visually reveal the corners of the Fishbowl room in LCC. The corners of the room that point outwards, pop out of the book and the corners that go in, pop into the book. The corners are expressed photographically as well as their lengths written numerically.
The lines in the second book express dimensions of the walls. Each diagram reveals a vertical line which is the height of the wall. The other two lines reveal the two lengths of wall that make up each corner. All lengths have been divided by ten to create information that can be easily digested, as well as allowing the dimensions to be compared to one another.
The third book reveals a cut triangle forms. Two of the triangles lengths are taken directly from the walls dimensions. I have again divided the lengths by 10 creating smaller dimensions that can be easily compared with one another. The final length of the triangles has be created by joining up the two existing wall lengths.










